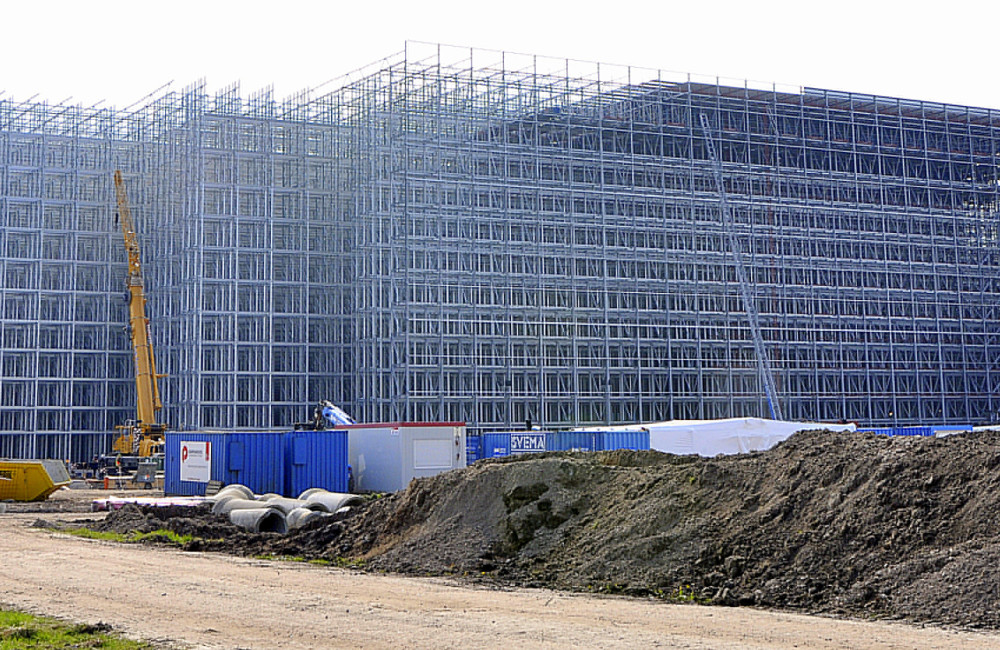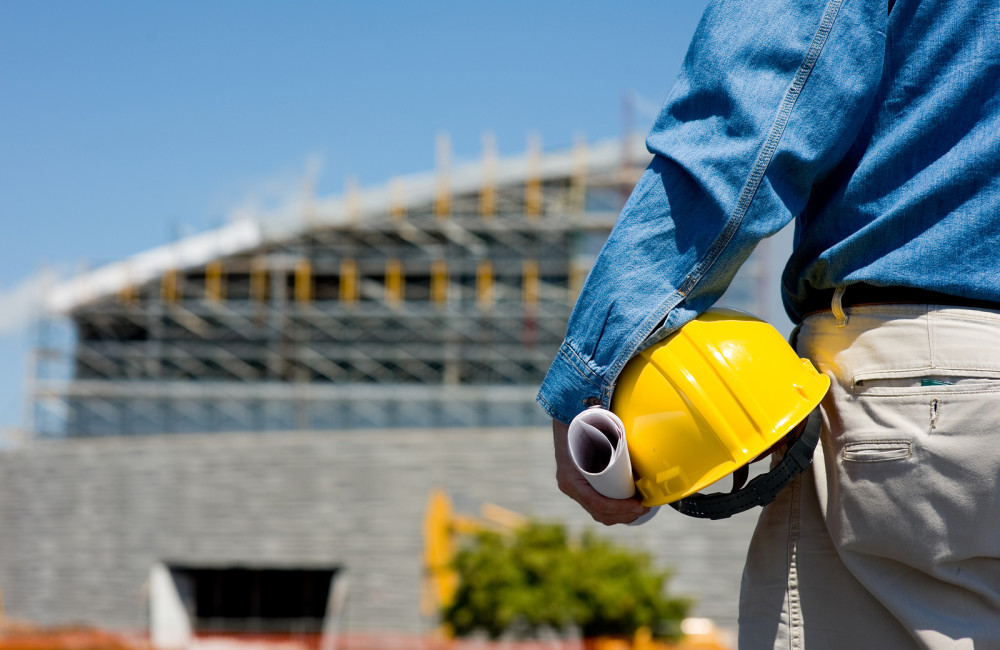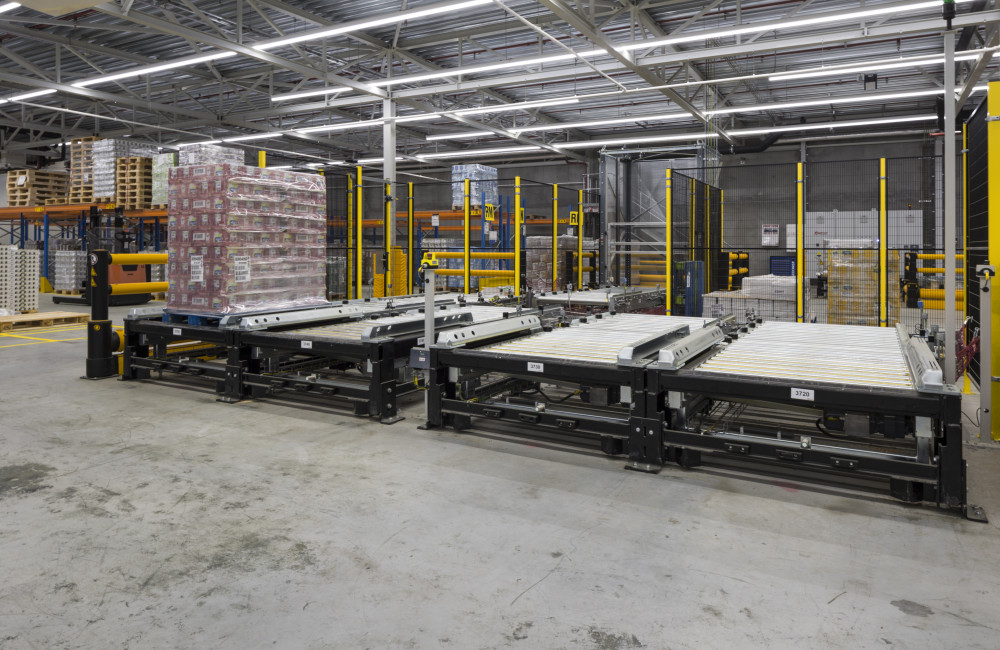The website www.vanlooygroup.com uses cookies to improve your user experience.
More info
Services
Starting with a profound logistics analysis and feasibility study, Van Looy Group supports its customers from the first conceptual design to successful go-live. During the entire collaboration, Van Looy Group’s departments Logistics Engineering, Technical Utilities Engineering and Civil Engineering work closely together to secure the time, cost and scope baselines of the customer’s project.

Consulting
based on a logistics analysis and feasibility study, optimized logistics concepts (material flows, picking strategies, storage and handling techniques) are defined and quantified. These concepts may be greenfield or brownfield of nature or a combination. Besides the investment costs for material handling equipment (MHE) also the investment costs for building and building techniques are determined during the feasibility study in order to avoid technical implications which would drive unexpected costs in a later stage of the project.
Read moreEngineering
As soon as the decision is made to implement the new logistics concept, Van Looy Group creates a basic design based on a statement of requirements. This basic design contains legit elements for the building permit request.
Immediately after, an integrated (BIM) detailed design of the logistics systems (storage systems, MHE), technical utilities (high/low voltage, fire safety, data networks, HVAC, sanitation) and building structure and architecture is made.
At the end of this step, Van Looy Group translates the integrated design into a rock-solid tender, partitioned in multiple contract packages.
Read more

Implementation
The proposals of candidate-contractors and suppliers are evaluated and together with the customer the various contract packages are contracted. The Van Looy Group project team subsequently carries out construction and project management in order to implement the planned works and coordinates go-live and operational ramp-up of the brand-new logistics concept.
Read more
